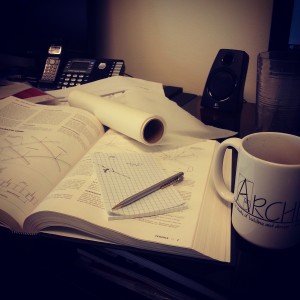

Architecture Office: A student’s perspective, by Mitch Clarke


To place a perspective on that, it would amount to a professional degree (B. Architecture or M. Architecture) from a NAAB accredited program, approximately 5,800 hours of internship under supervision of a licensed architect, and 7 exams that make the LSAT or GRE look like an elementary school spelling test. Those requirements certainly put a damper on the parade of thought that comes from the architecture student’s hopes. Instead though, this provides an opportunity for success. In school, we learn the ideas of building codes, what it means to build a building, but with school if there is a miscalculation, we receive a B+. In the office, if the same were to happen, a building’s structure could be compromised and the name of the architect tarnished. We force ourselves to pay attention to the small details that once we glanced and if only for a second.
We not only begin to shift our view on the micro-scale, but on the larger picture. In school we study and focus all our attention on world class cities such as New York or Shanghai, which in our minds are the only places of culture and architectural significance. However, when we enter an office, the local scale starts to reiterate the same ideas that are proposed in their larger counterparts. Our dreams and aspirations don’t take us automatically to cities such as Hong Kong or London, but instead we begin to see the relevance of good design techniques that can be utilized on second-tier cities. Our imagination and creativity can be used for cities such as Orlando, Tampa, or Jacksonville, so that they too can solve the numerous urban problems any city faces.
The process of becoming an architect, with its numerous qualifications and hours spent working are meant as preparation that those small details become a second nature, that off the cuff we can list the building setbacks, or judge the structural quality of a building from one look at its section. The hours spent in Revit or AutoCAD act as a task that is part of a bigger picture for a project, regardless of size. As architecture students, we still utilize the very characteristics of design that we learned our first day of college, and our hopes of building crazy towers in New York may or may not be out of reach, but that doesn’t stop us from reaching our potential. Yes, the road is long and hard for preparing ourselves, but if we can survive the numerous critiques, “all-nighters”, and model-making disasters of studio, the office life can be successful. What it comes down to is how we work as designers, and the relationships we build through clients and colleagues, and the open mind required for this field.
